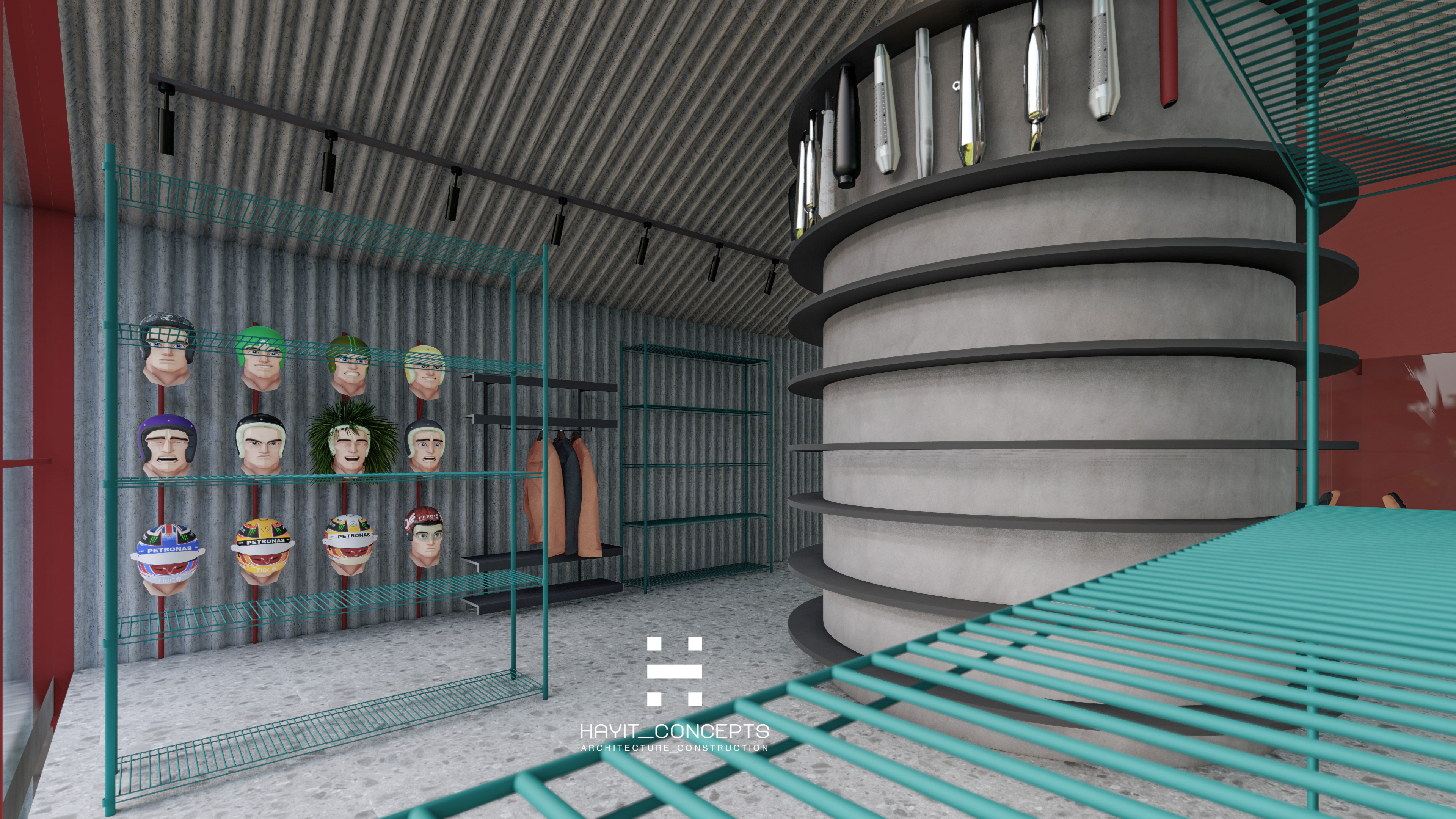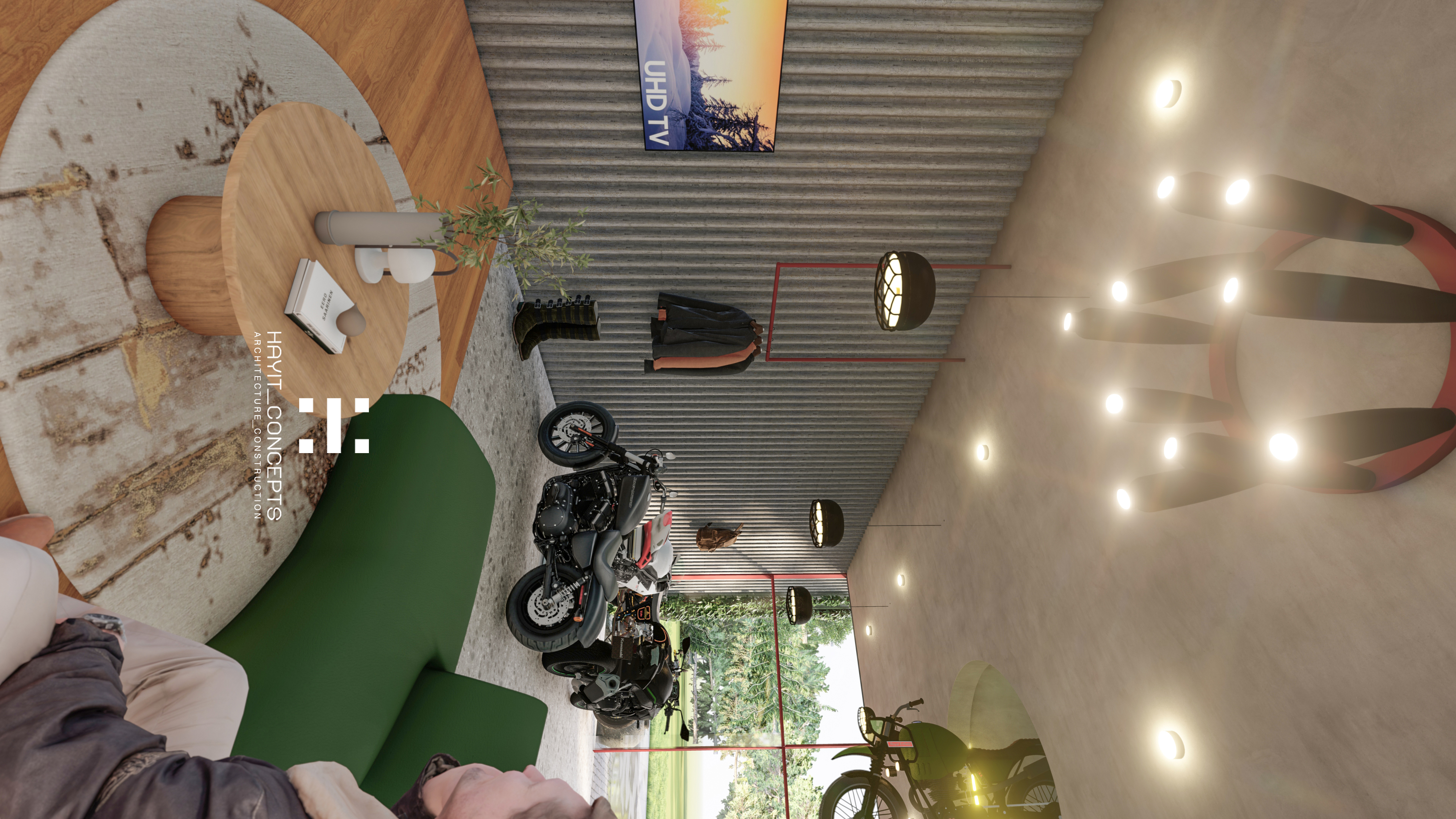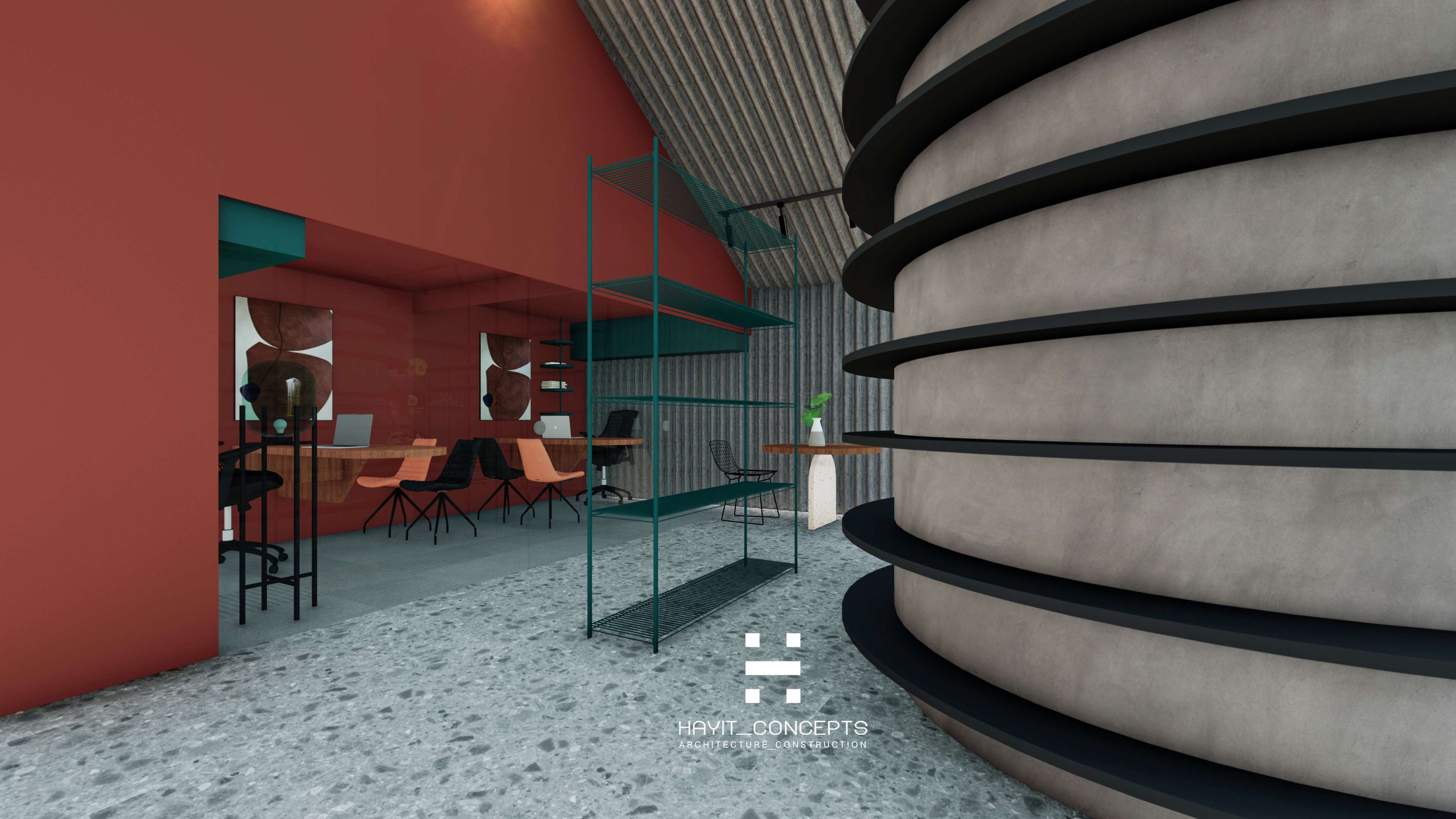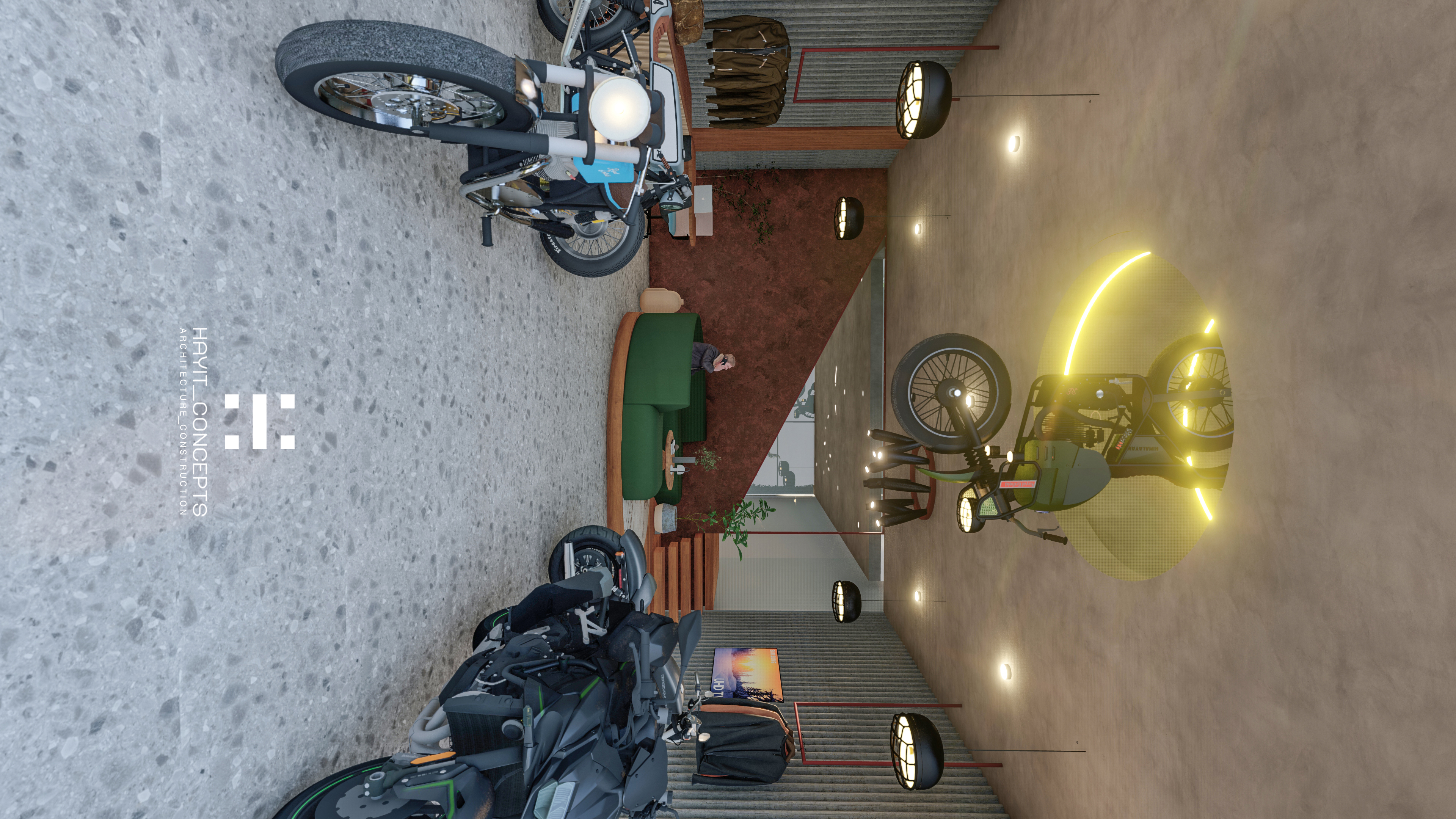Our Project
MADATHILAKATH
Nestled among the breath-taking natural beauty of Kerala. Returning to earthen materiality shields, inspires and excites us more. Through defying its context, it creates just visual relief from the unyielding concrete cuboids that characterize the Kerala's horizon. In which walls and roofs made with an inspired dreams. The house offers. thousand seven hundred and sixty five square feet living space with an addition of hundred and thirty square feet water body.
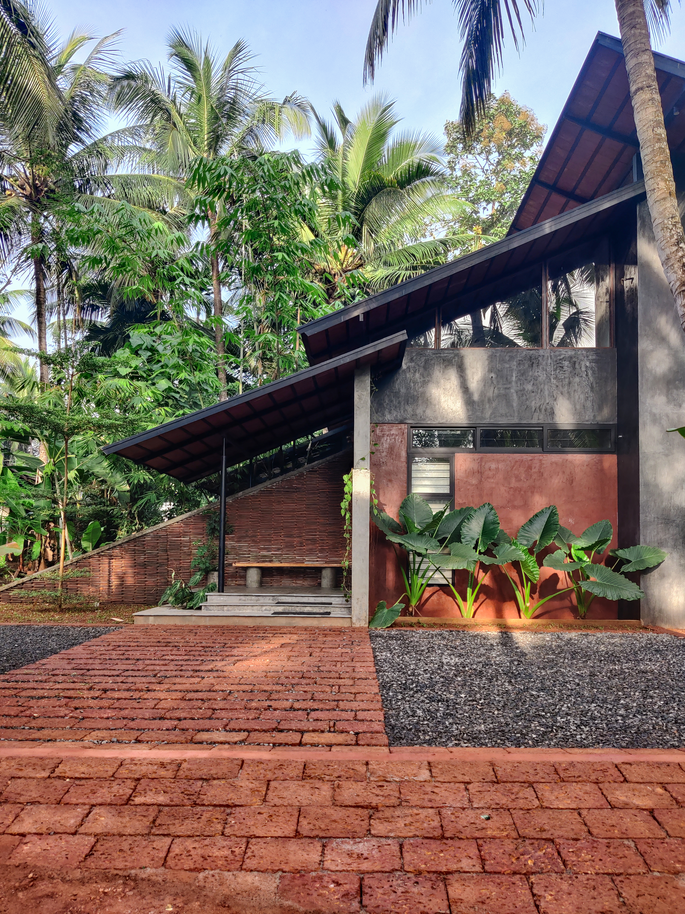
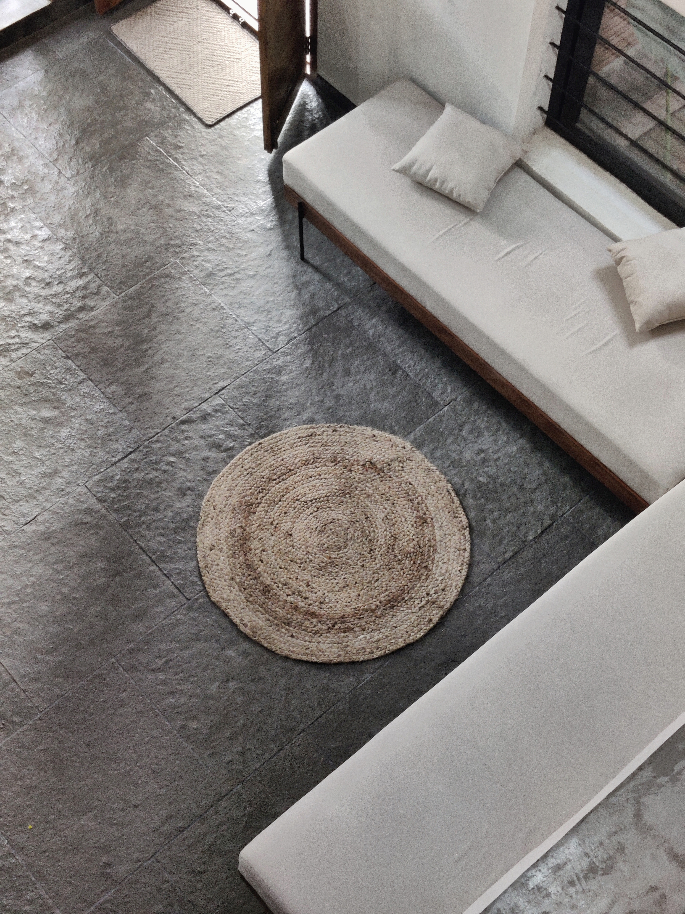
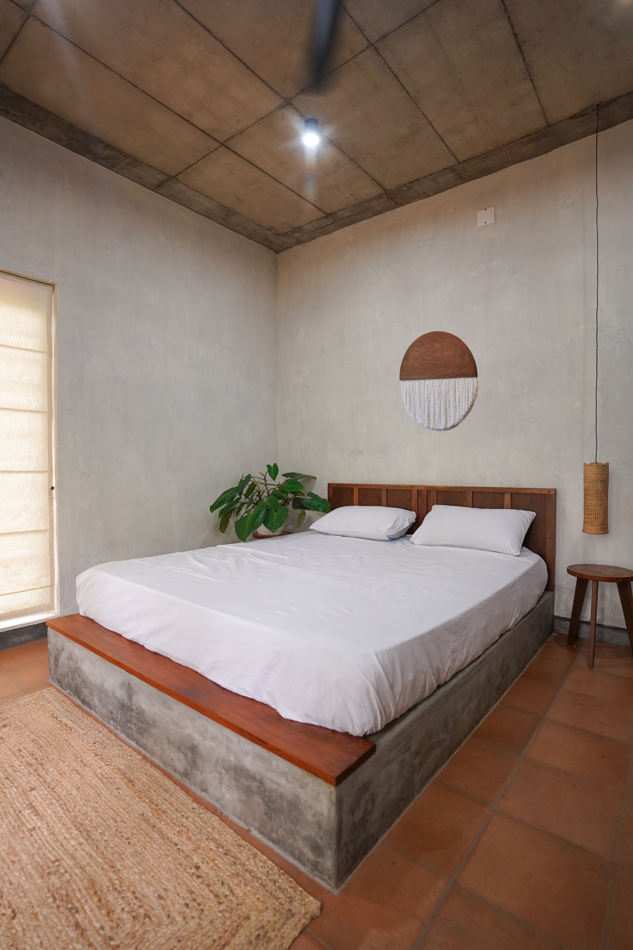
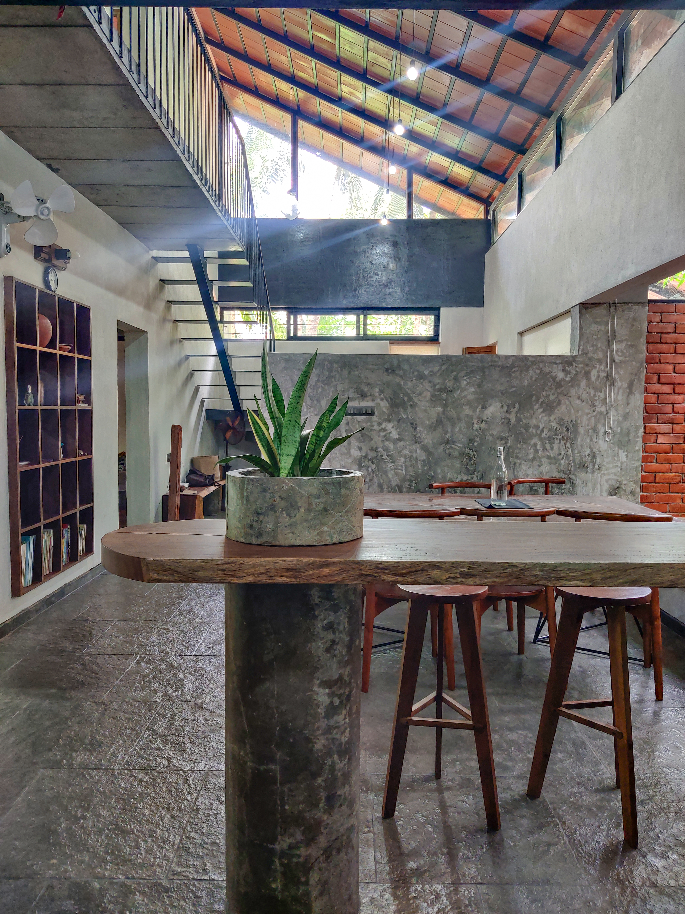
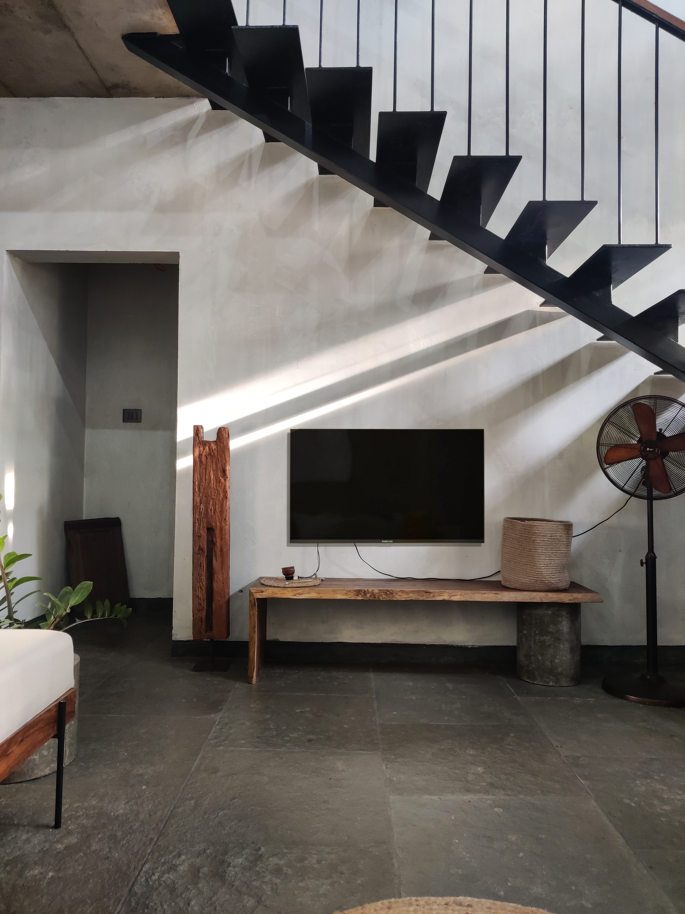
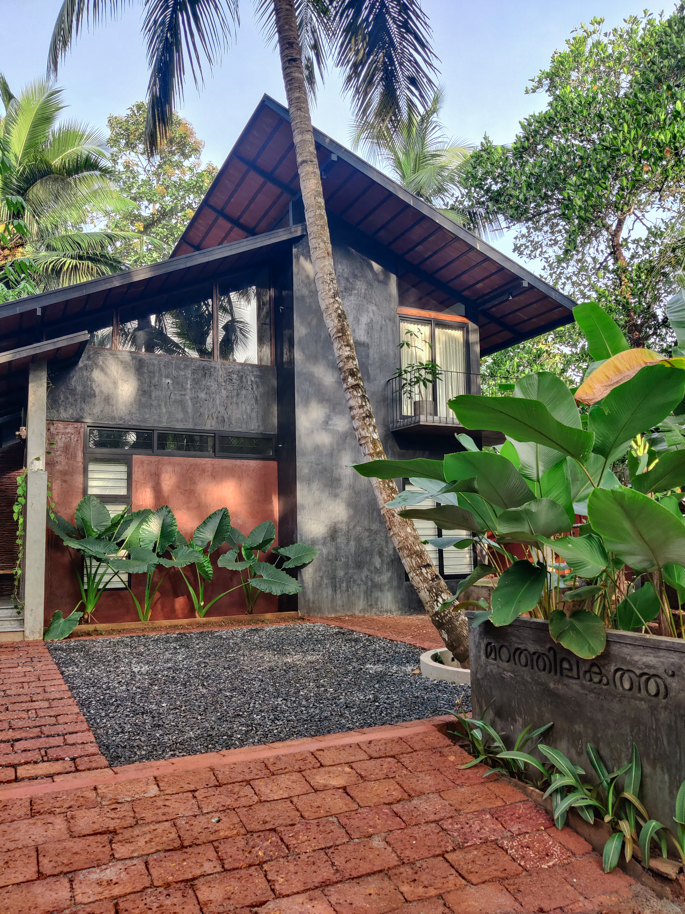
.jpg)
.jpg)
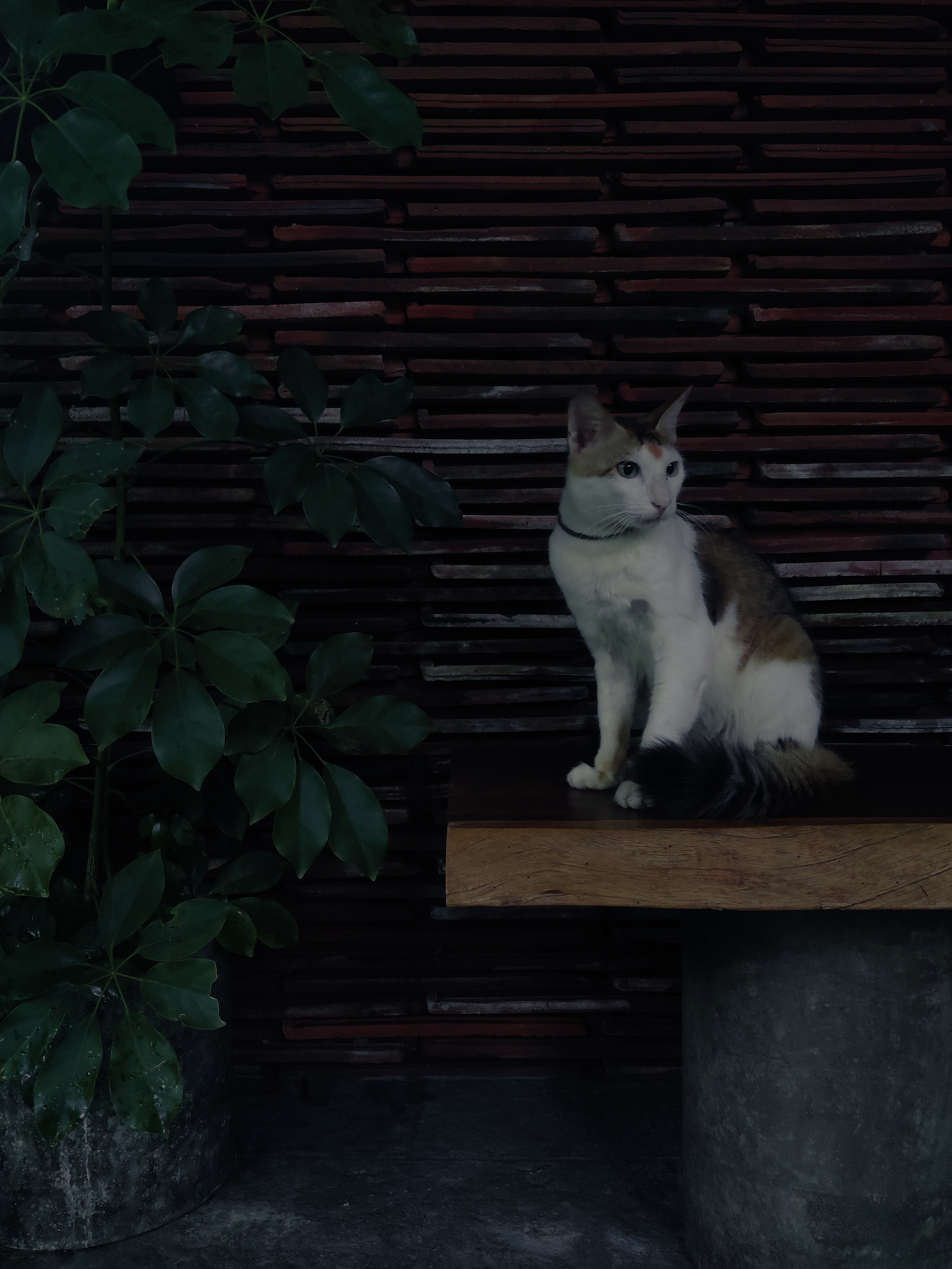
Penta duö
We happily represent our ceased work “Penta Duo”, aresidence that transcends boundaries and define modern living. From the initial concept to the last finishing touches, every step of the path has been meticulously planned and executed with precision. “Penta duö” is a unique concept that embodies a harmonious fusion of two distinct design elements within a framework five key considerations. These considerations could encompass various aspects of architectural design, such as form, function, sustainability, aesthetics, and cultural relevance, among others. The panoramic view highlights the spectacular classic home located in Tirur, Kerala, showcasing its timeless charm. Team Hayit is honored to represent ‘Jihad’s Home’ featuring a one-car garage, spacious guest and family living areas, a generous dining space, floor-to-ceiling windows, and five bedrooms, each with an attached bath areas. The house offers three thousand eight hundred square feet with a courtyard open on two sides.





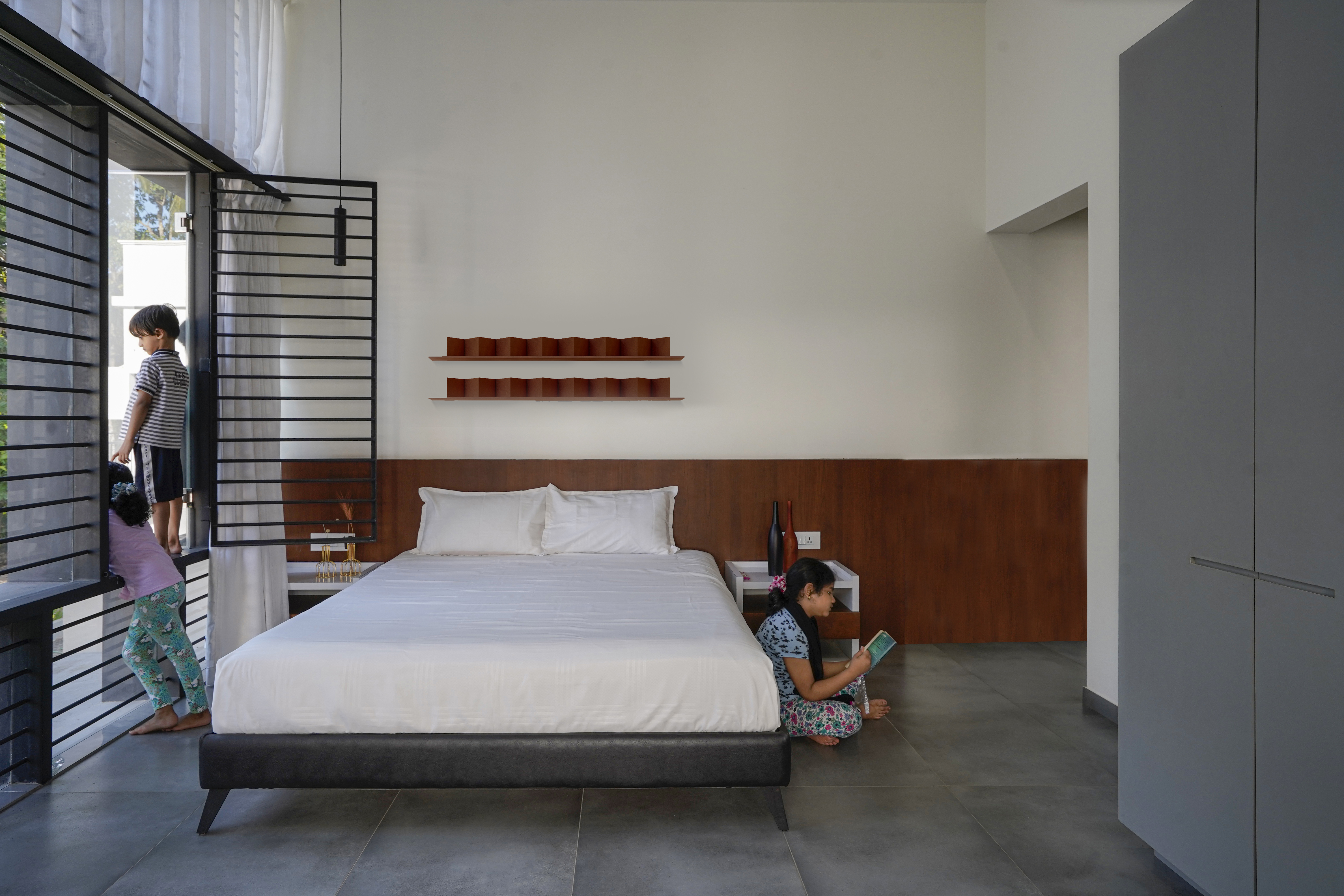





The One |
A symphony of style, substance, and productivity featuring 4 bedrooms,4 bathrooms with living and dining space flow effortlessly to the open kitchen area in over 2443 sqft on an almost 12 cents of land. Each bedrooms offers breathtaking views of the surrounding landscape, making it easy to wakeup feeling refreshed and inspired.
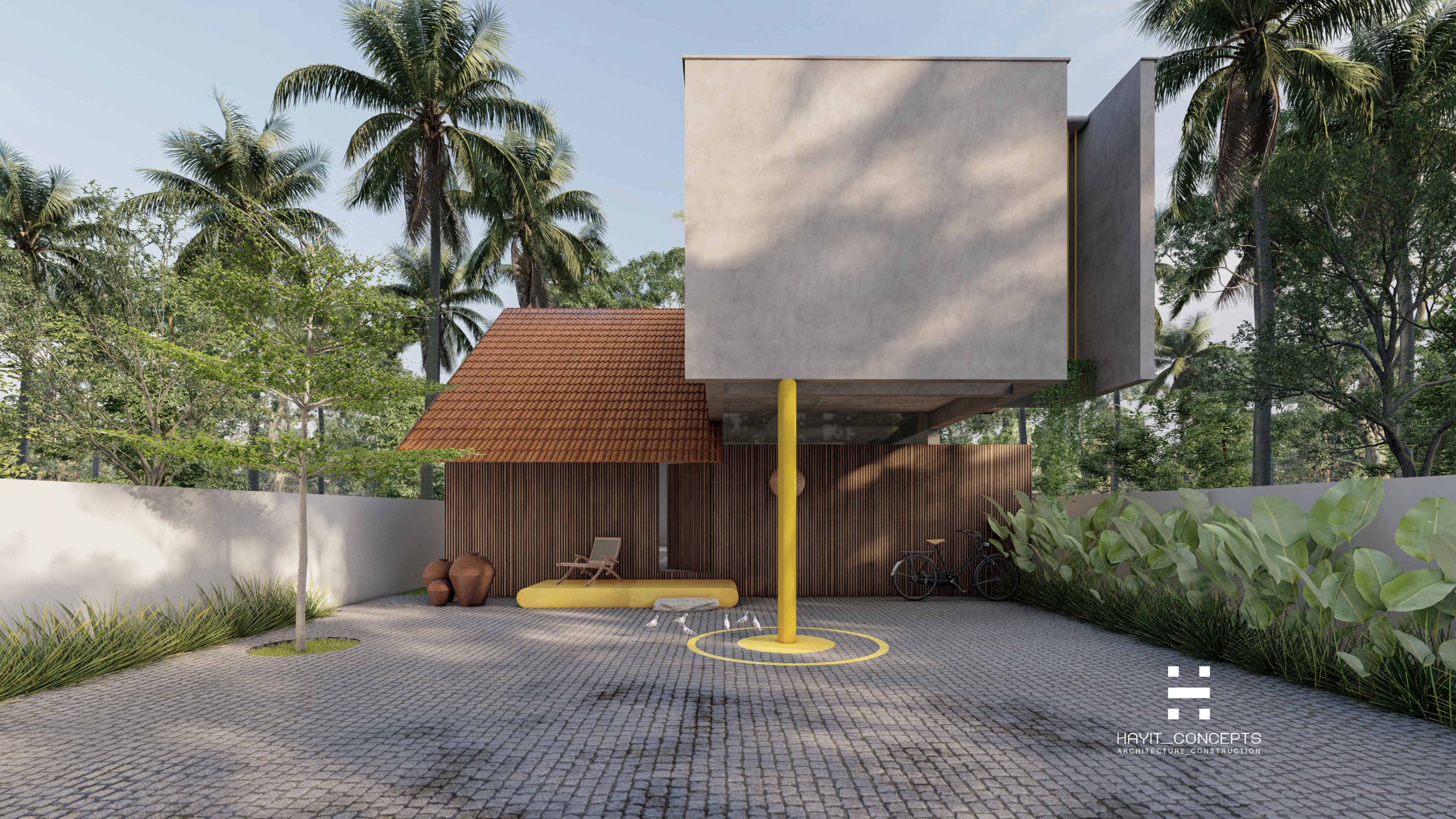




CHETHAN COORG
Welcome to the exquisite guest house nestled with in the western ghats mountain range of Madikeri. With its a open concept design and abundant natural light. This guest house offers a seamless flow throughout the living areas including a well appointed pantry and dining space. Adjacent to the main residence,a detached guest house awaits,offering breathtaking roof top views of the mountains and tea gardens

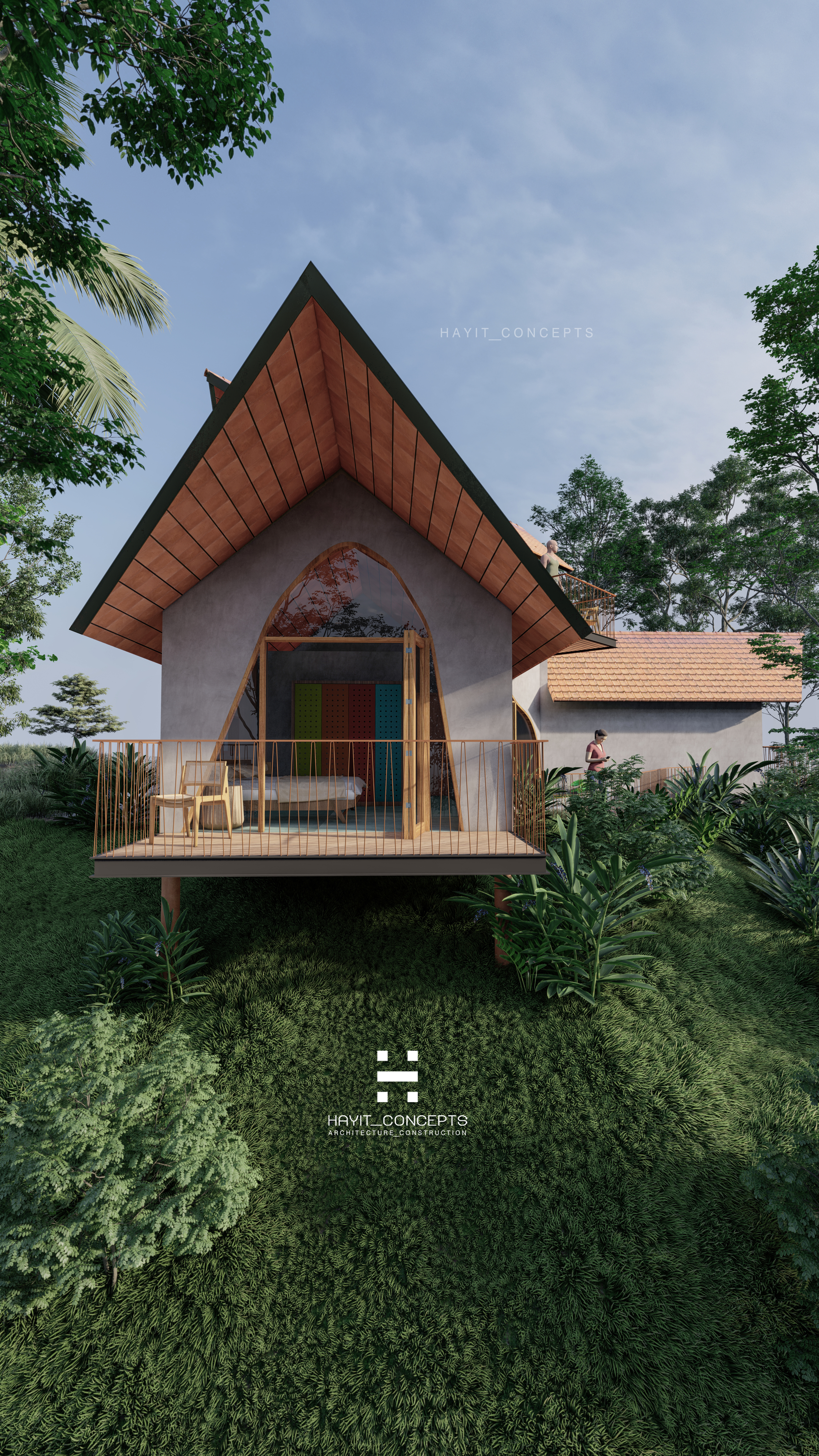
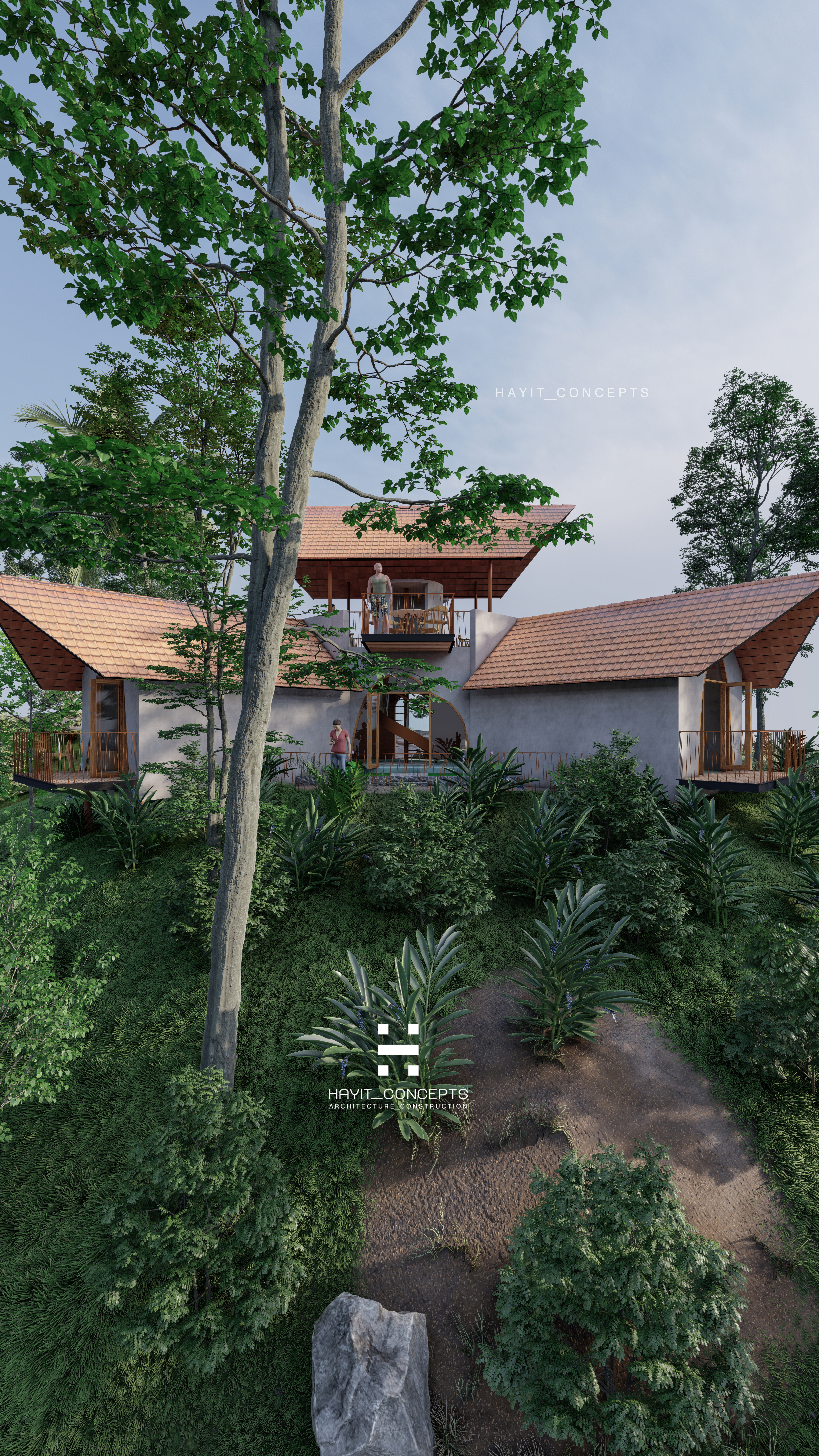
House of Mr.siraj
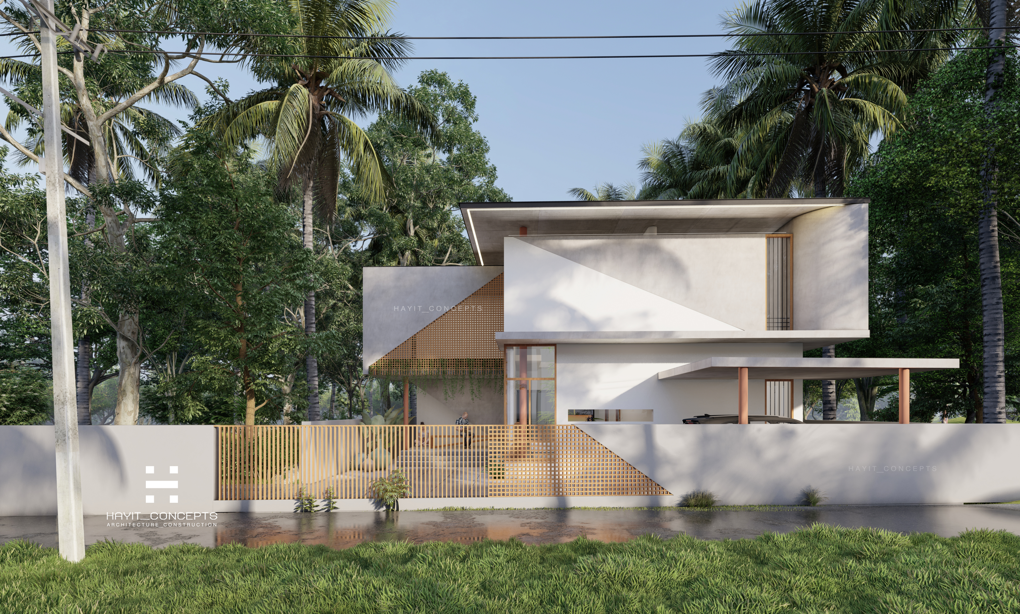
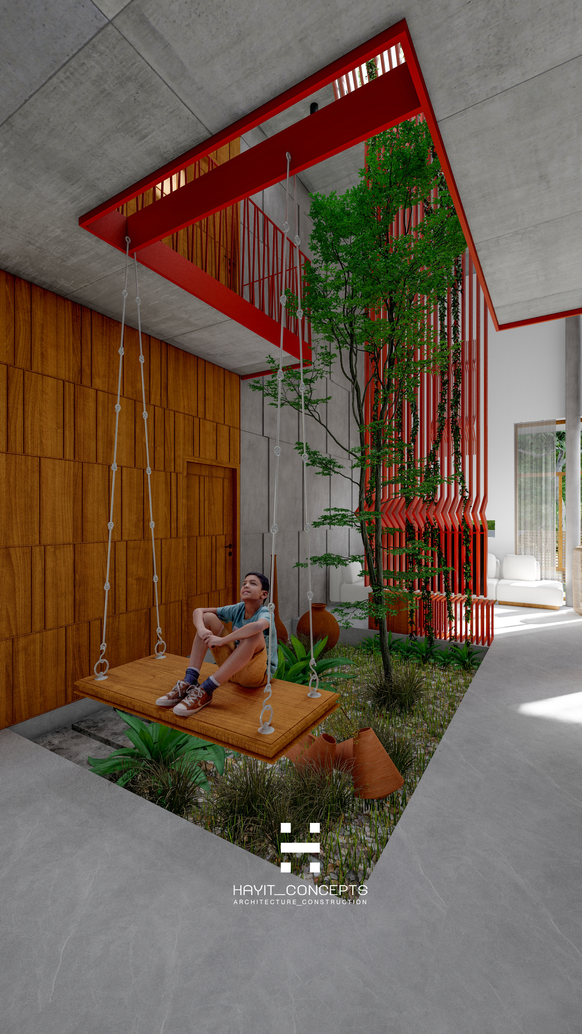
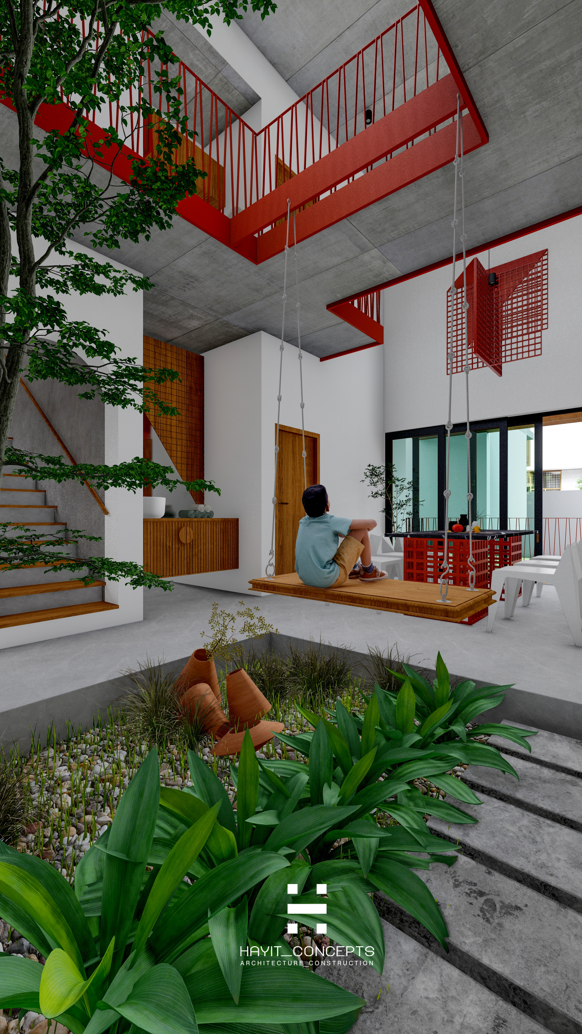
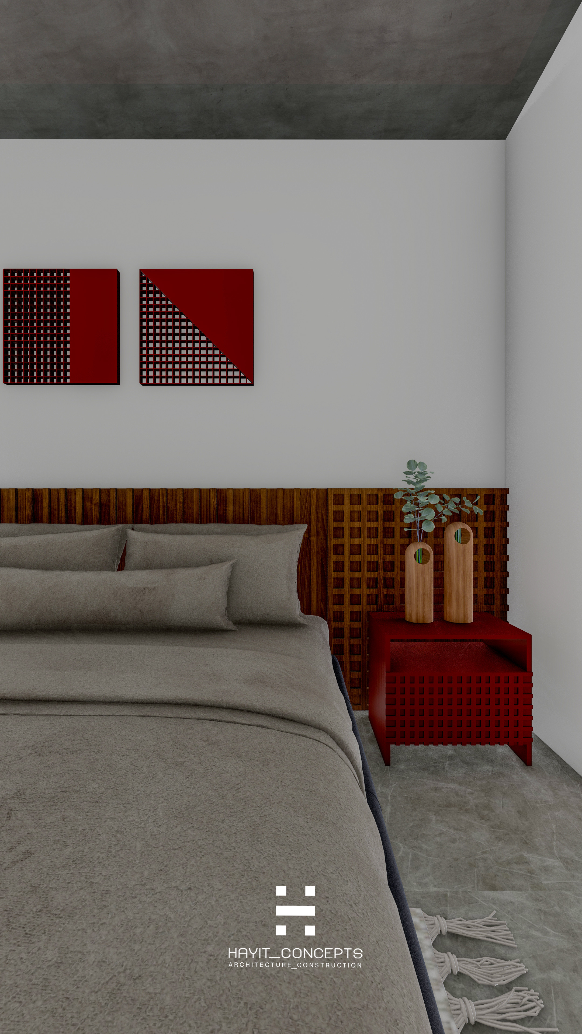
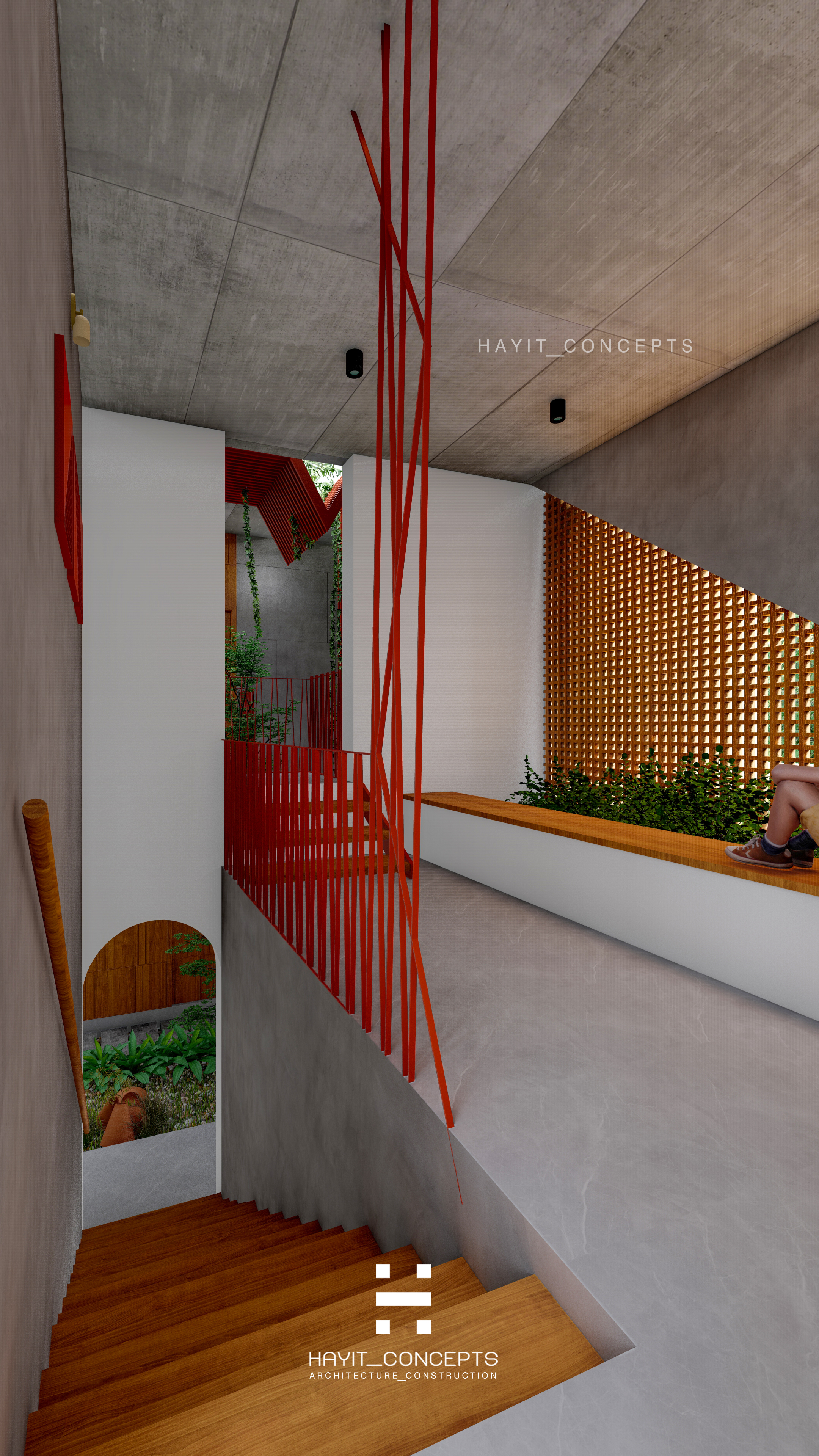
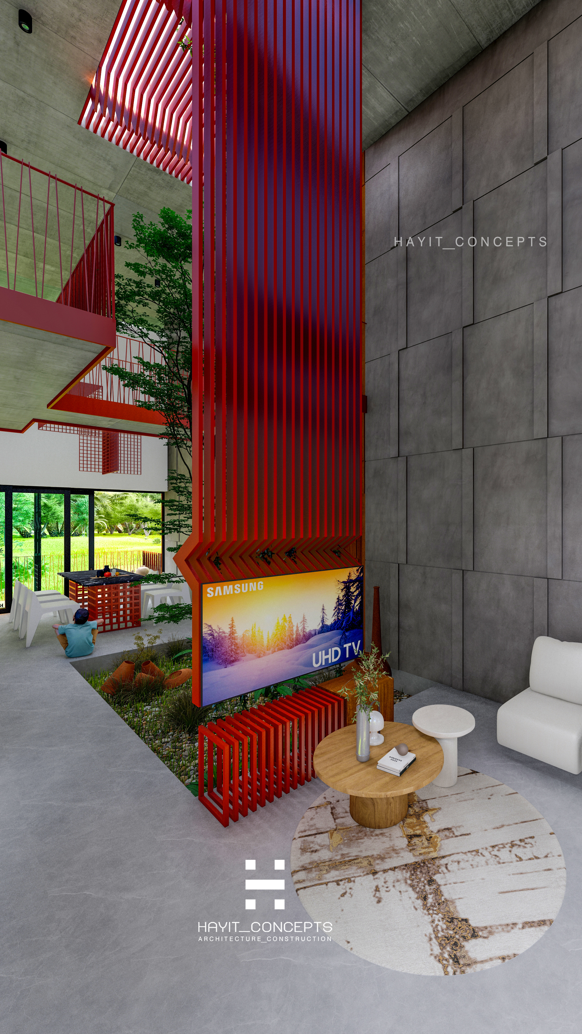
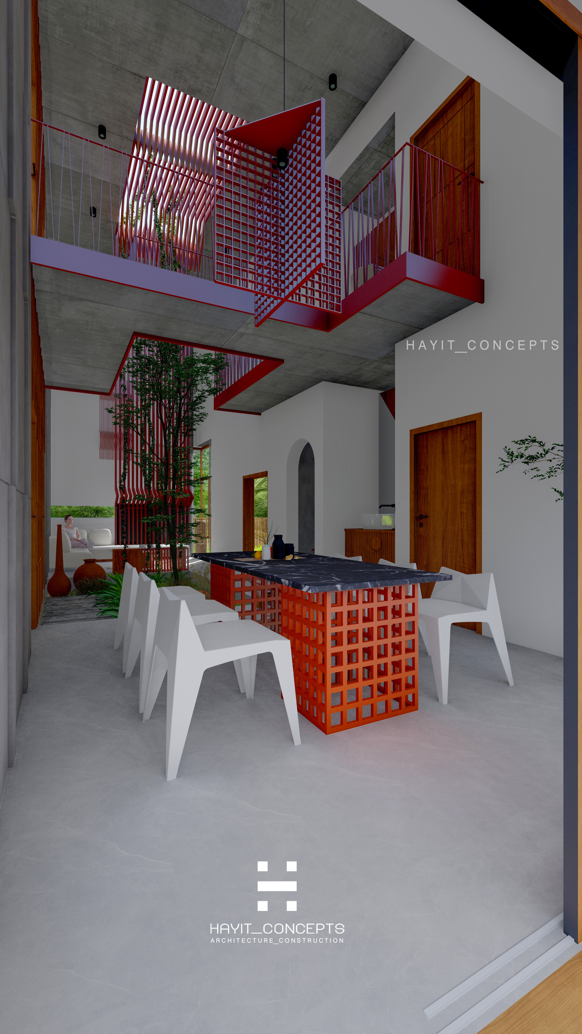
Cave'
Welcome to a one-of-a-kind residence that captures the essence of its surrounding. Nestled in the heart of calicut. This residence boasts with living and kitchen-diner, four bedrooms and bath attached with the thoughtful floor plan. This multi storied home works great for all needs and generations.
Foyer • Formal living • 4 beds • 4 bath • Kitchen-diner • Courtyards • 2100 SQFT
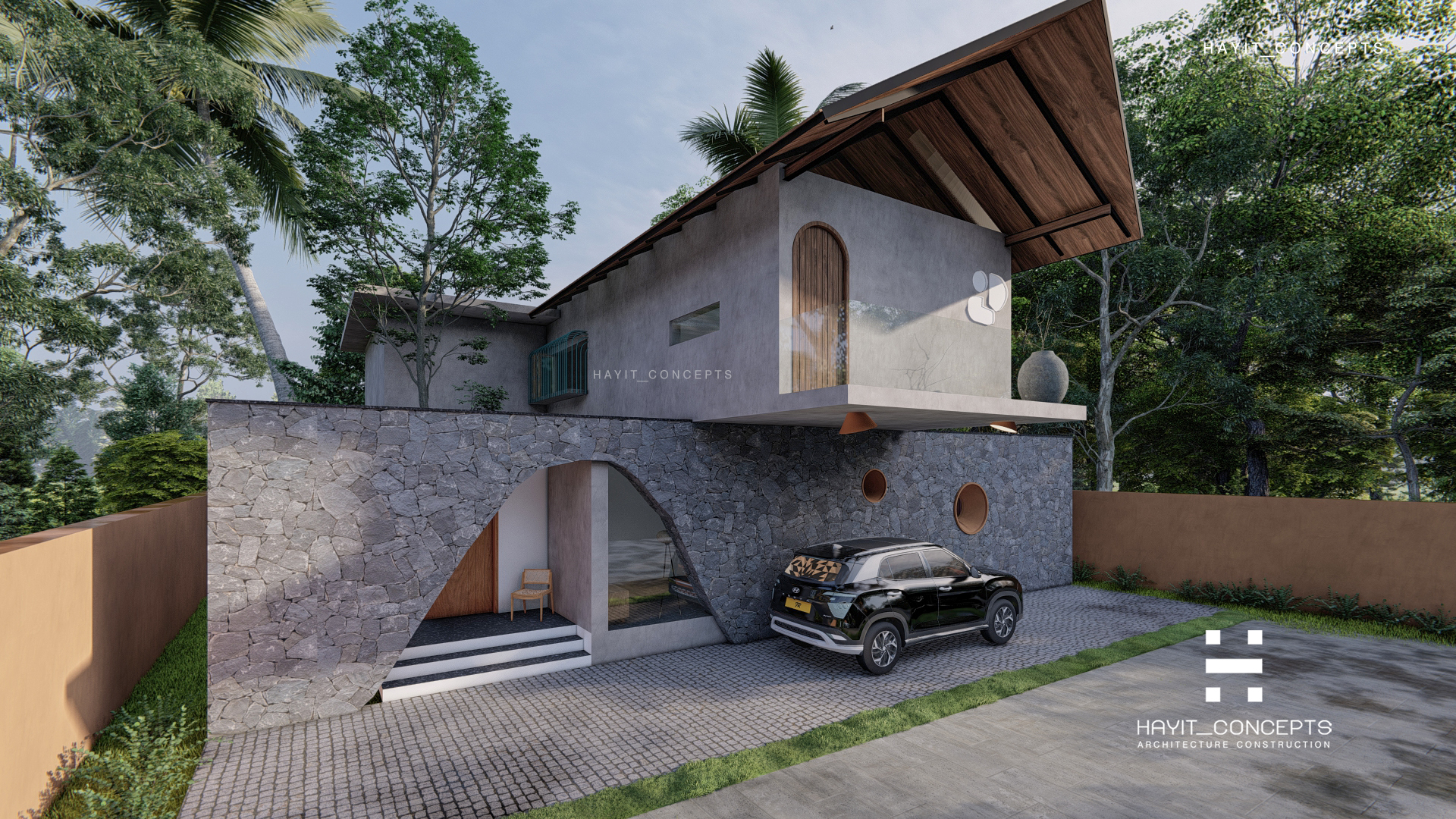
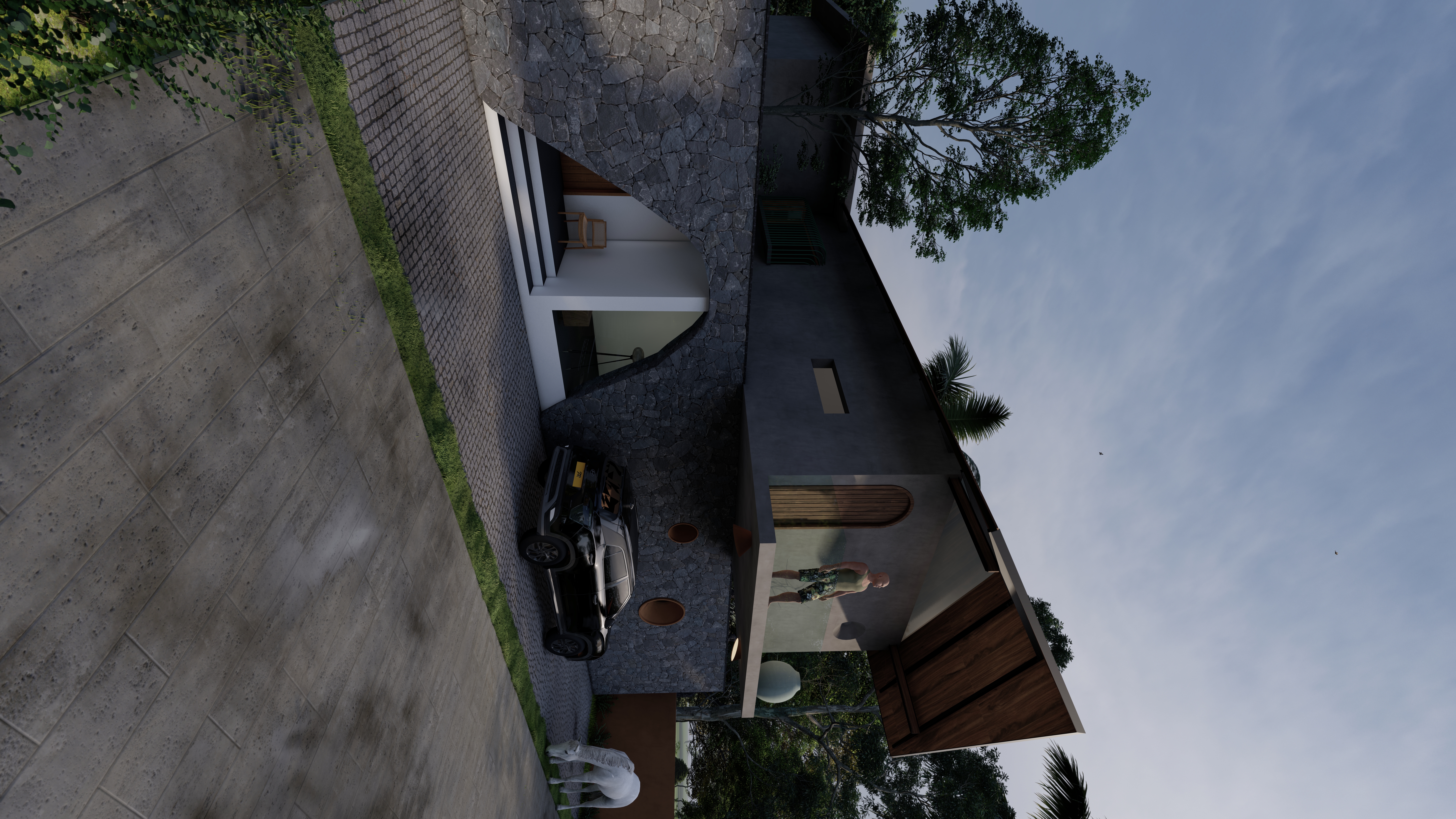
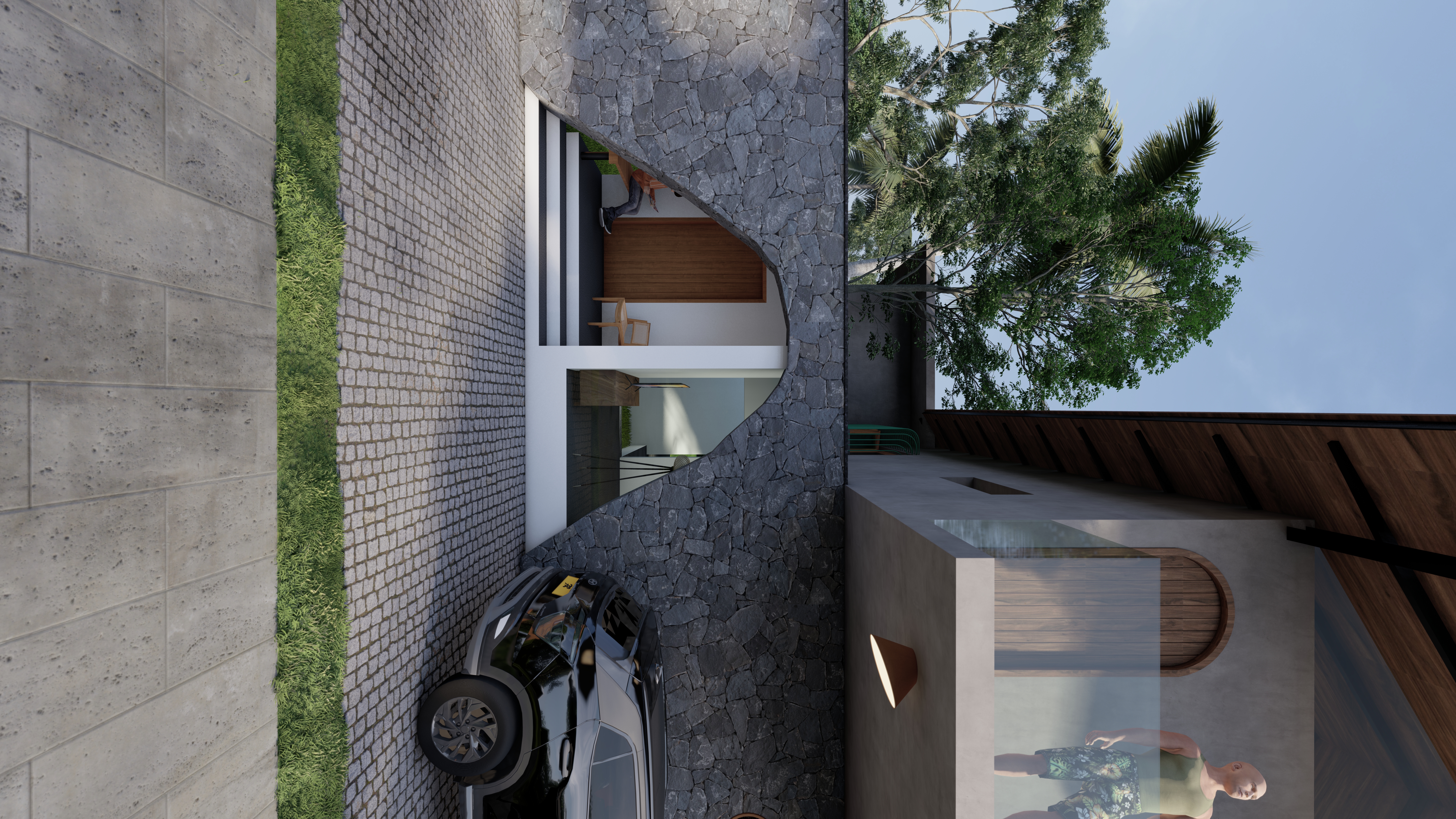
Urumb
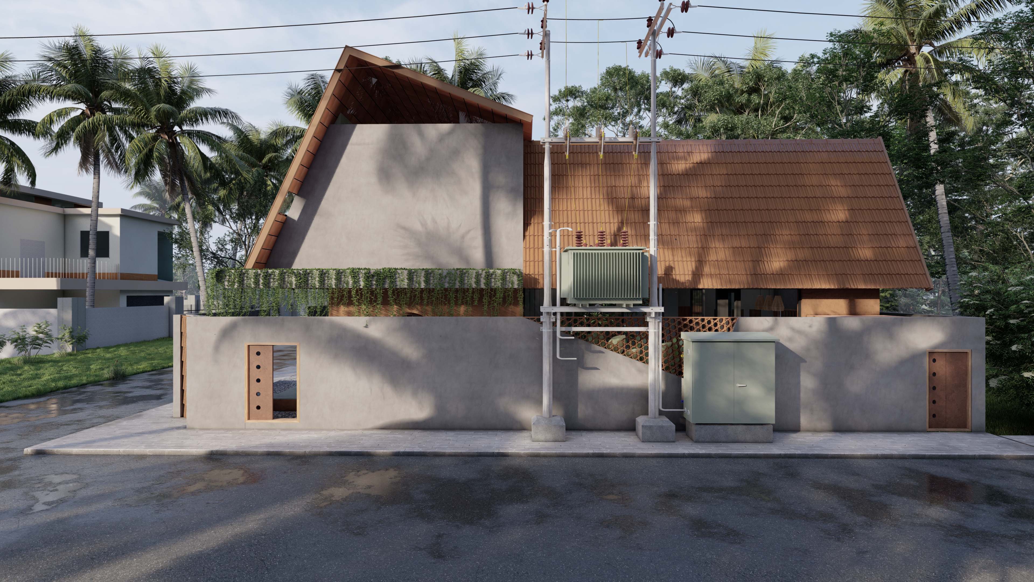
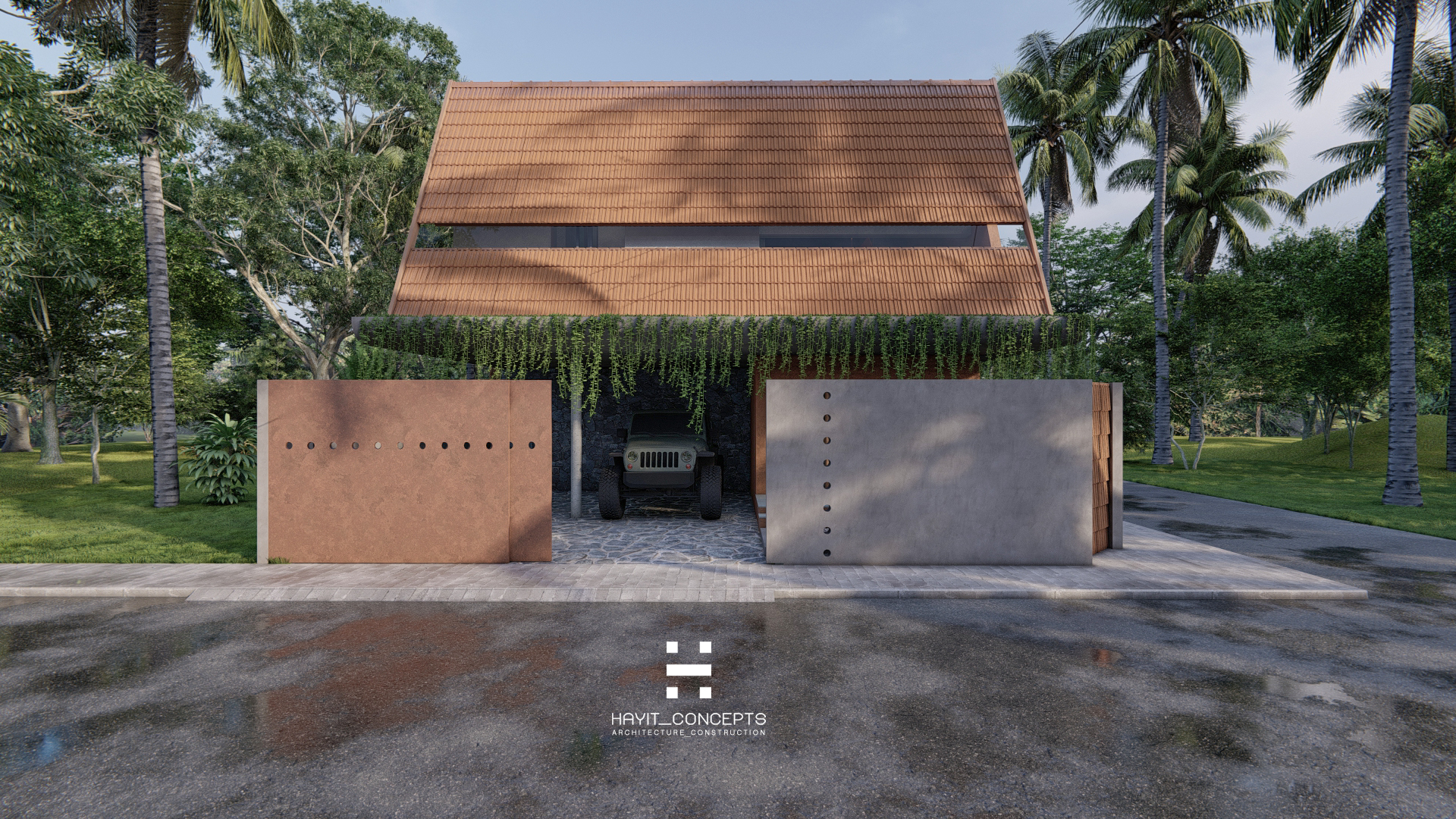
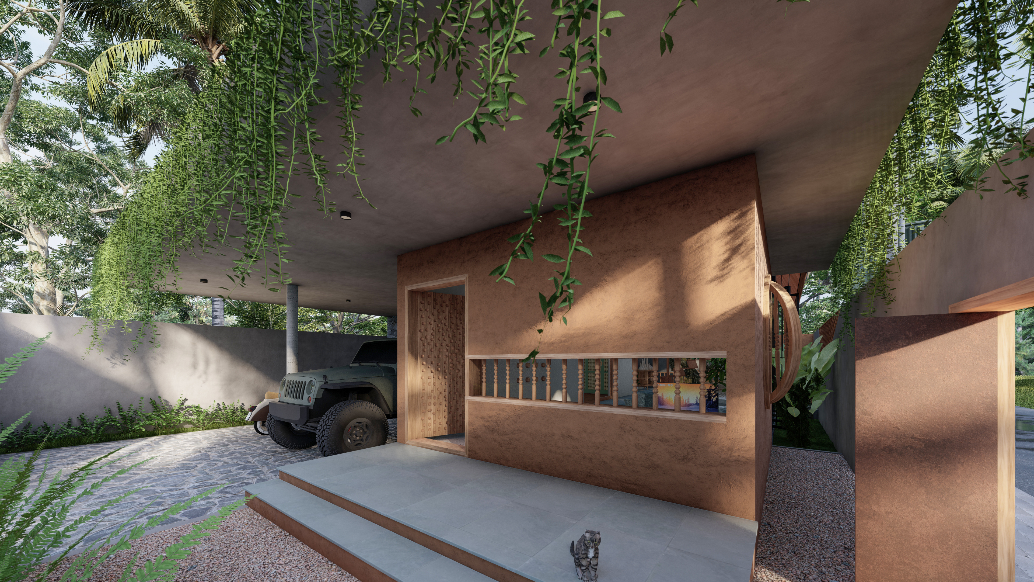
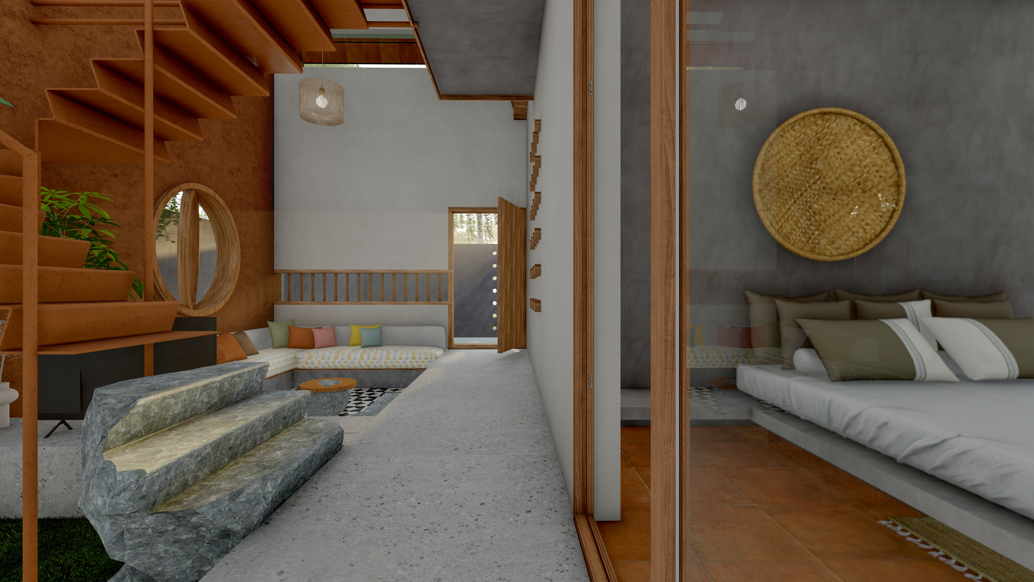
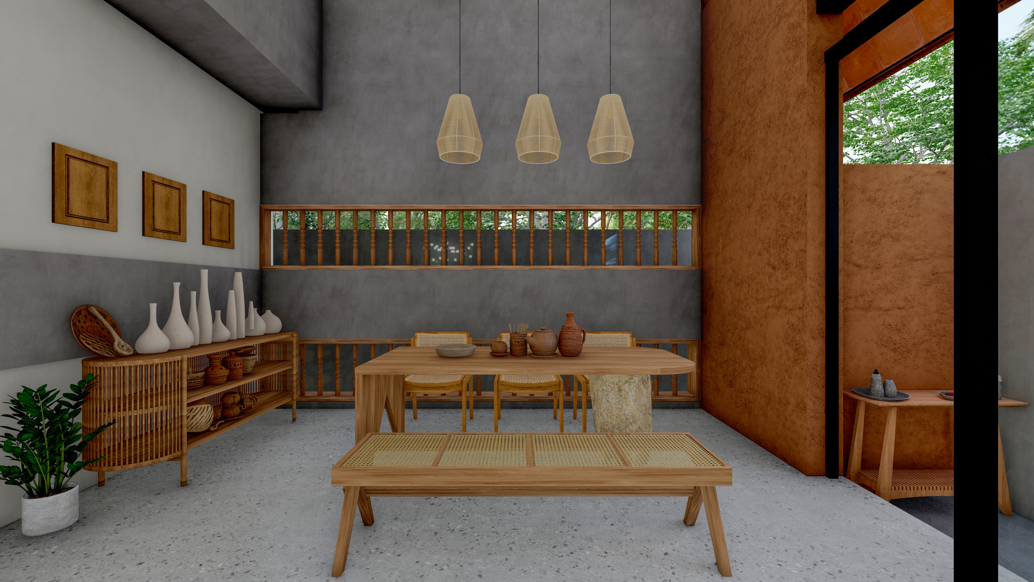
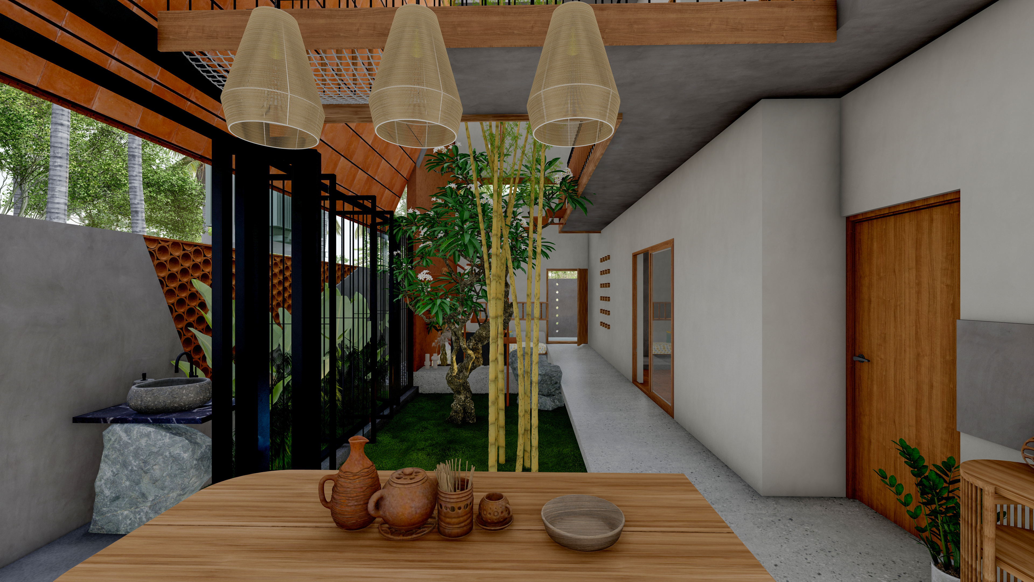
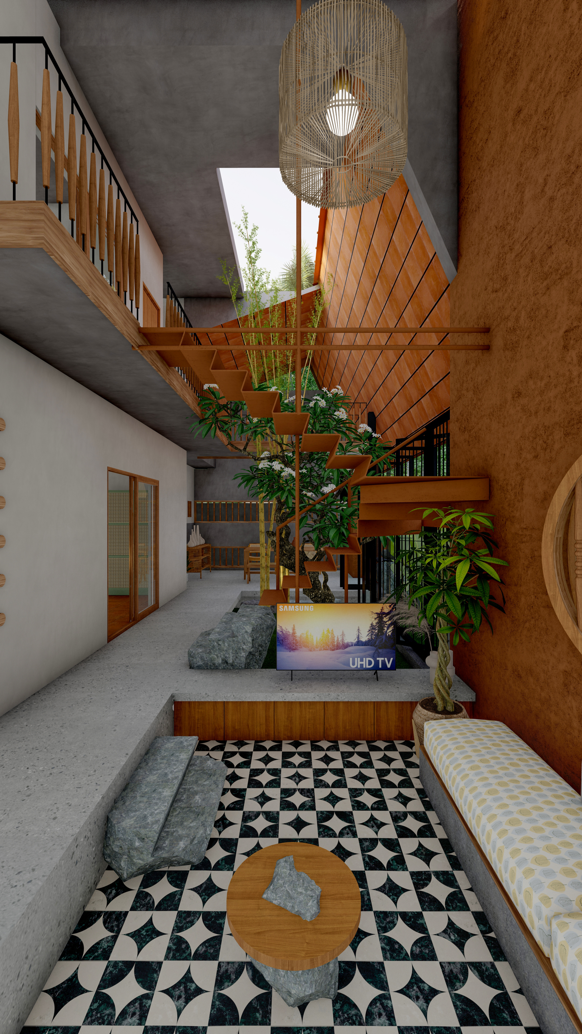
A workspace that's a work of art
Step into a realm where architectural sophistication meets artistic finesse, providing an elegant environment that inspires brilliance and innovation. In our elegantly designed office, every detail is a work of art, seamlessly blending functionality with aesthetic beauty to nurture creativity and productivity. Our space is a testament to seemless fusion of art and architecture, offering an elegant and inspiring atmosphere for visionary thinking.
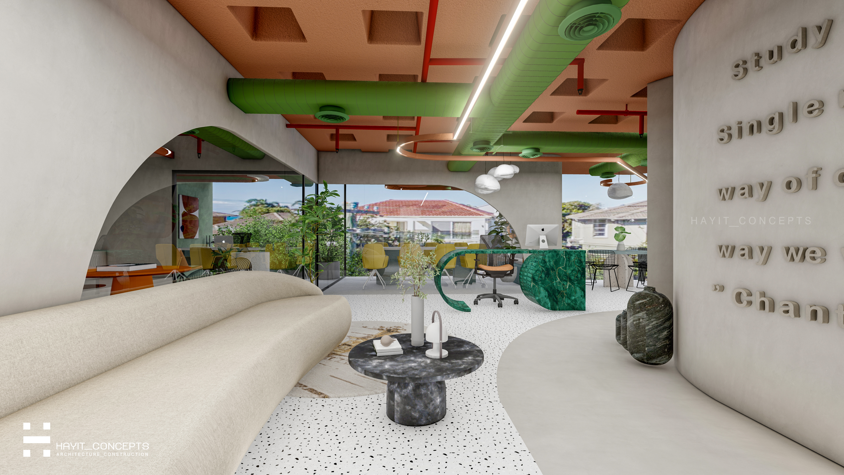
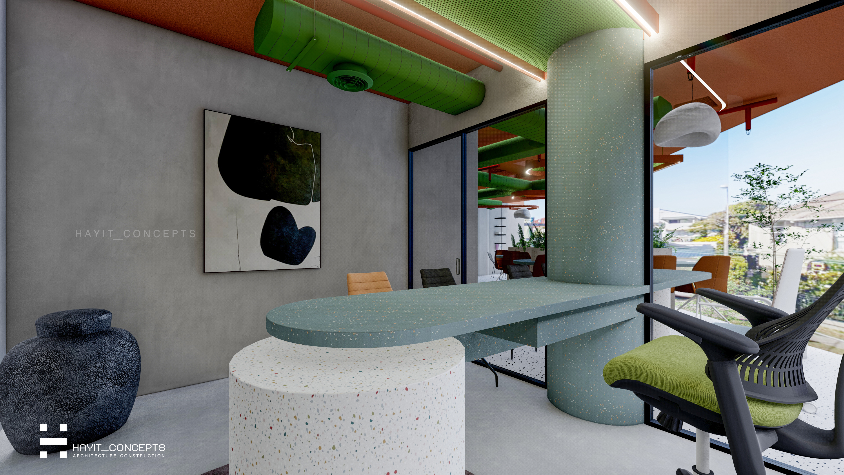
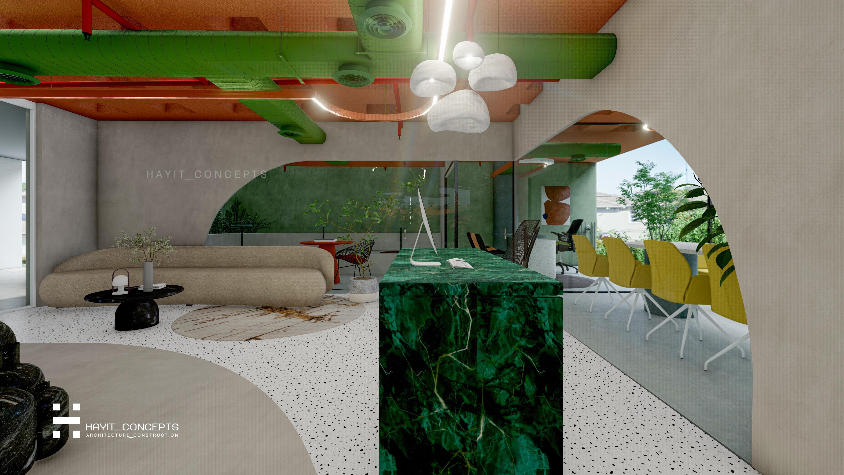
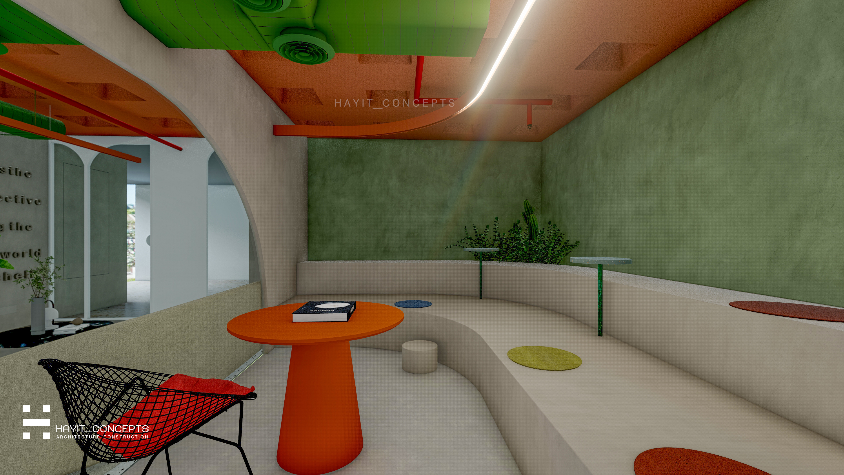
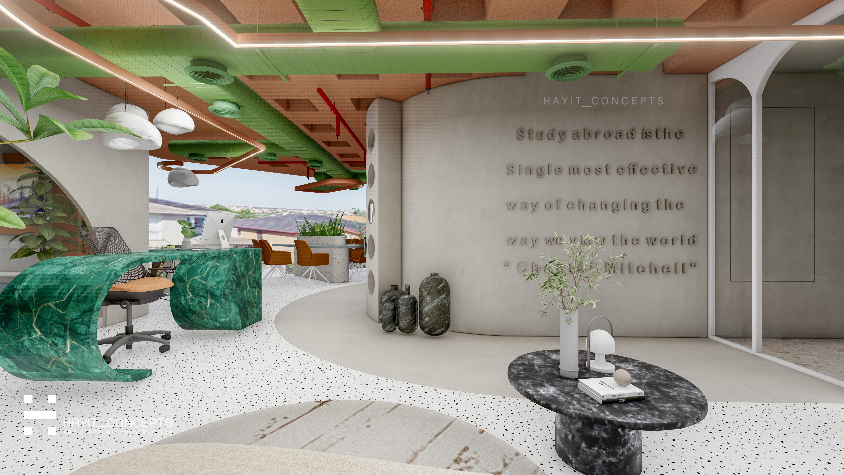
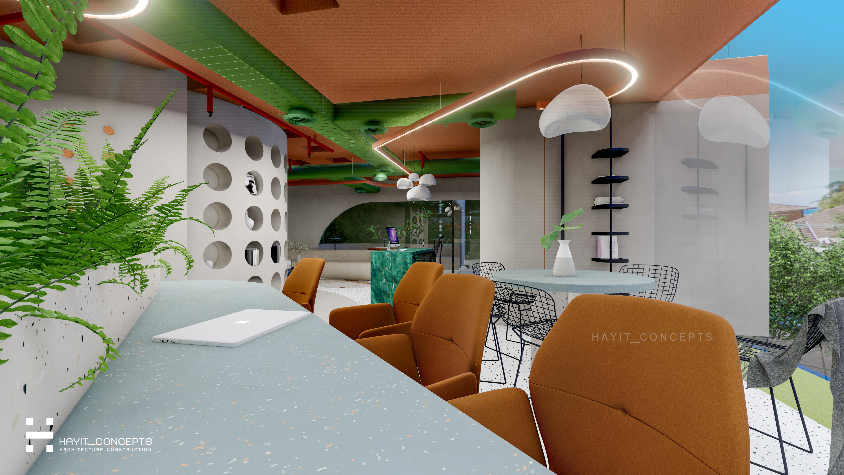
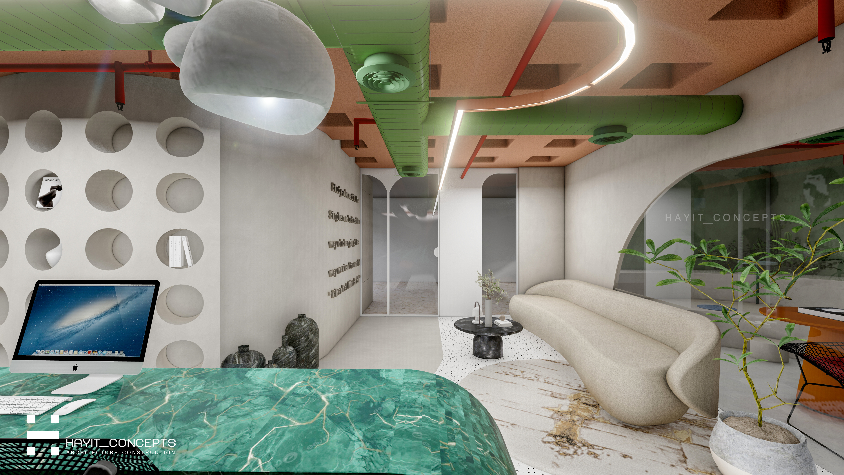
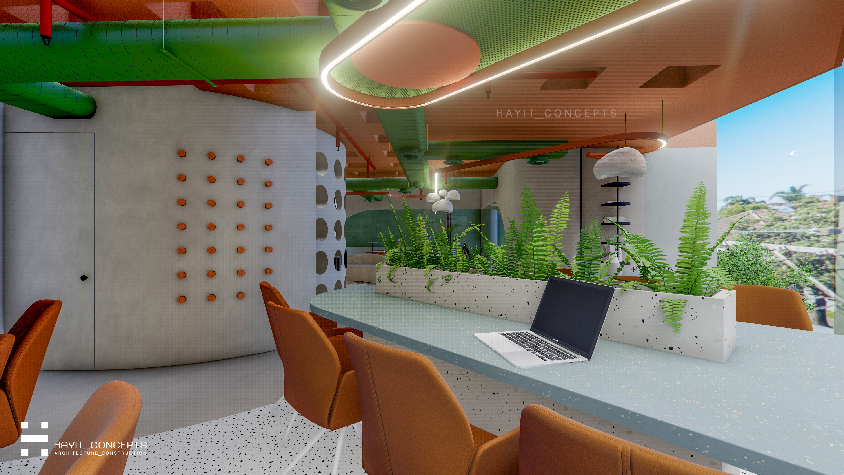
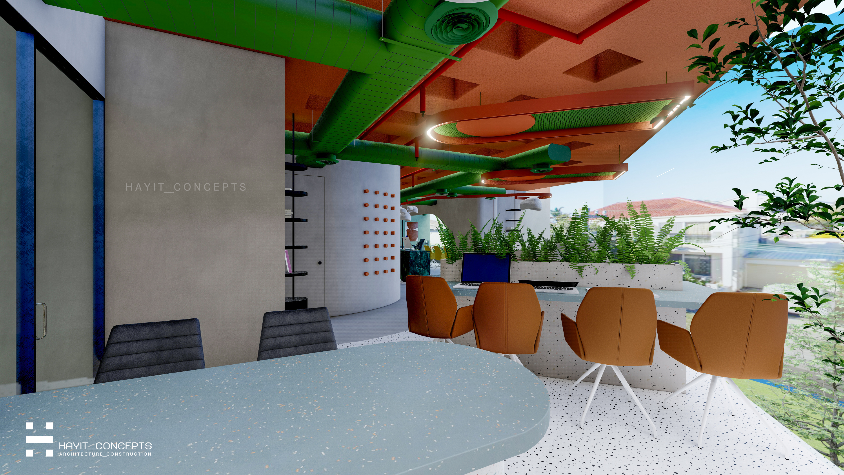
Motorhouse Garage
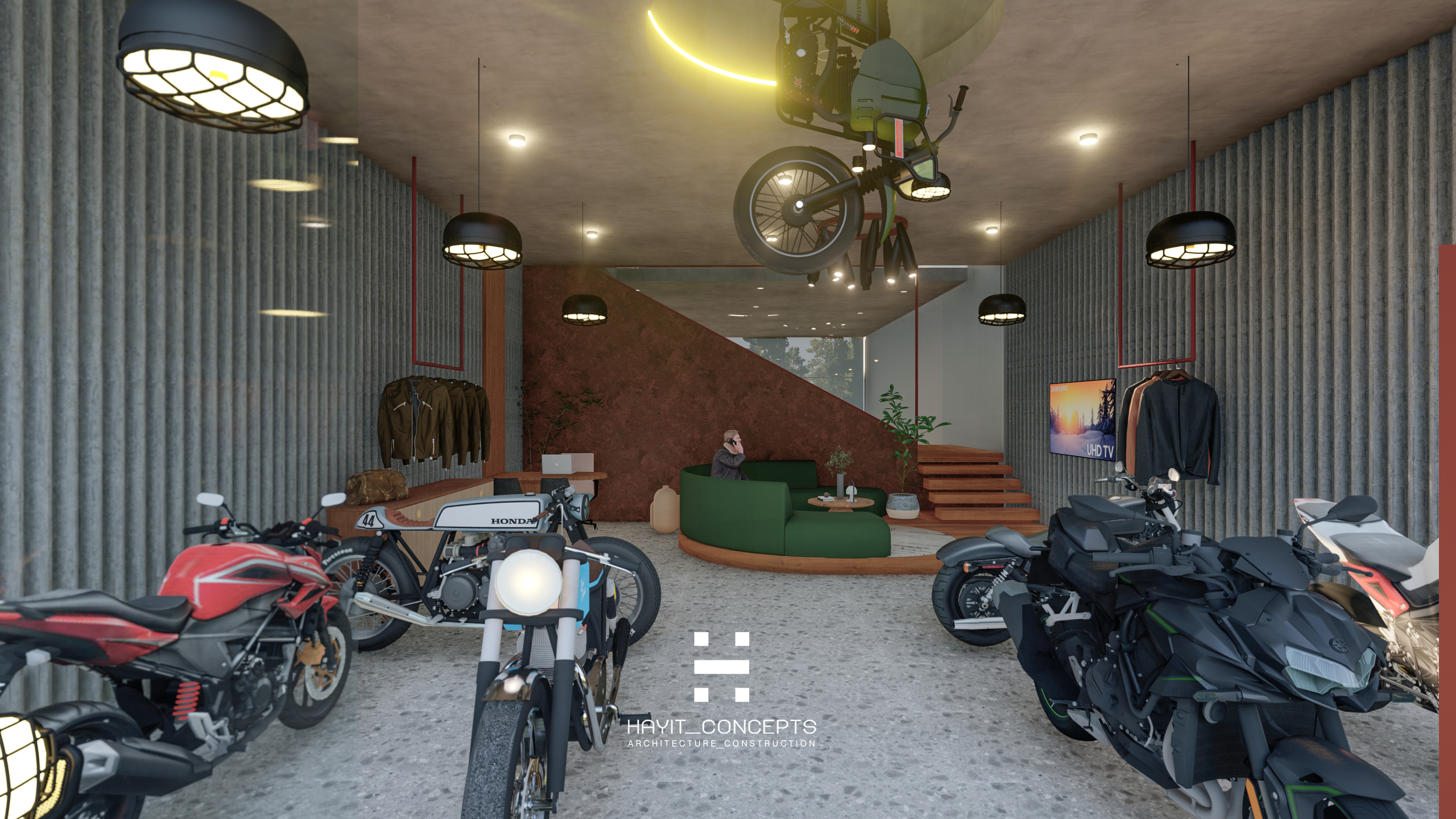
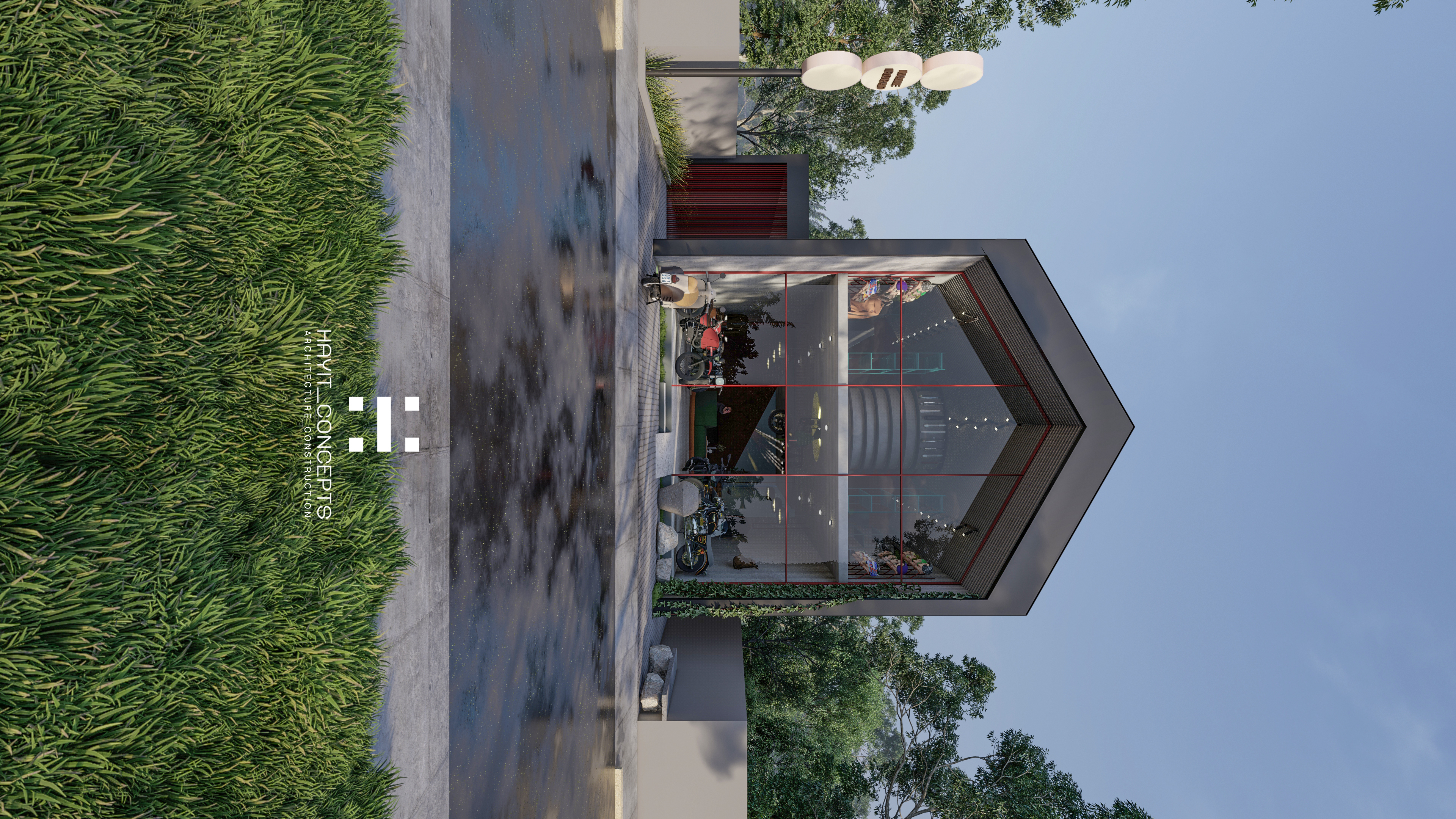
.jpg)
